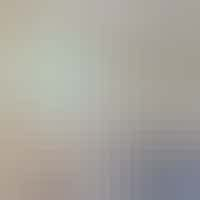Rooms
-

We don't have an image of this room just yet, sorry. Living Room
The ground floor has electric central heating throughout. The lounge area has a wooden floor an 'Aga' wood burning fire set inside a solid Oak fire surround. The room is furnished with a large comfortable corner sofa, coffee table and a 40 inch wall mounted Led TV which has a sky subscription to the 'Family Sky Package'.
The Retreat enjoys Wi/Fi throughout.
-

We don't have an image of this room just yet, sorry. Kitchen/Dining Area
The fitted kitchen has an oven, hob, microwave and toaster. There are a washing machibe and dryer in a small annexe next to 'The Retreat' for washing / drying clothes.
There is also a kitchen table that can seat 4 people.
-

We don't have an image of this room just yet, sorry. Bedroom 1
The groundfloor bedroom has a double bed with reading light and a small fitted wardrobe.
-

We don't have an image of this room just yet, sorry. Shower Room
The downstairs bathroom / shower room has an electric shower and a large electric towel rail.
-

We don't have an image of this room just yet, sorry. Bedroom 2
The second bedroom is approached up steep stairs from the lounge. The bedroom which has two velux windows has a low ceiling and has two single beds.
It should be noted that because of the steep stairs and low ceiling the bedroom would not be suitable for the elderly or physically infirm.
-

The Retreat Laundry Room Laundry/Utility Room
There is a separate laundry/utility room located just outside of The Retreat, providing a washing machine, dryer and freezer.


